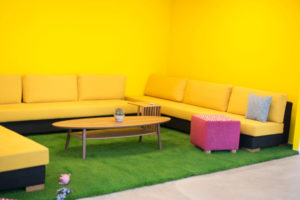One of the most significant decisions in developing a company’s culture relates to the division of office space. Office planning is an issue I’m passionate about. One of the reasons is probably my background as an architect, but the main reason I find it so important is that I’ve seen the huge difference it makes and how a different space generates a different culture.
Open space, division into offices, team-based division, mixed offices, a small or a big kitchen – each one of these decisions will probably affect the way the company functions.

The myth of ‘the CEO who sits in the open space’, and what is an open meeting room
A concept that sounds great on paper but is far from great in reality, is having the senior manager/CEO seated in an open space just like any other employee. Companies, from Facebook to Intel, take pride in this decision, a symbol of transparency and accessibility. In many ways, this is the next generation of the open-door policy. In fact, these managers/CEOs spend 95% of their time in conference rooms, which remain completely closed; The CEO’s open space desk remains pretty empty, all the discussions, decisions and innovation are left behind closed doors. I believe that a manager/CEO’s accessibility depends only on their character and what they communicate. It doesn’t matter whether they sit in an open space or a private office. Some CEOs will sit in the open space and none of the employees will feel comfortable approaching him, while others will sit in a private office, far from everyone, yet employees will still feel comfortable approaching them with any issue. In Oribi, I decided to turn things around – I wanted my own office where I would have a quiet place to work on the product (and yes, sometimes even close the door), but chose a completely open main conference room – exactly where all the interesting things happen and the important decisions are made. We removed the main wall of the conference room and decided to design it more like a living room, making it more inviting to sit in. The concept in Oribi is that any employee who is interested in listening to the meeting or joining in (whether it is internal or with outside guests) is welcome to do so. The feeling that discussions are not held behind closed doors also has an incredibly positive effect on the atmosphere. Even our board meetings take place in the open meeting room.
An open space?
In theory, an open space office sounds like a great idea – an open atmosphere, accessibility for everyone and, of course, an optimal utilization of space. Most open spaces are usually quite noisy and are not that conducive to actual discussions. Many people are easily distracted by every phone call, joke or noise around them.
Open spaces, in theory, should encourage teamwork and an open discussion. In real life, if there’s indeed lots of interaction, it becomes an enemy for productivity. If not, there’s no reason for an open space, other than saving some money on your rent. I’m a big believer in separate rooms, each accommodating 4-6 people. Such a division ensures a quiet working environment for most of the day while enabling more discussions and effective teamwork. A notable advantage of building small groups is that it enables to create a group dynamics. Grouping a noticeably negative member of the company in a room with employees who will not be affected works well as does grouping ‘veteran’ and new employees, and so forth. We presently have six-people rooms, but if I had to make extensive office renovations I would probably divide these into slightly smaller rooms.

Chairs -> Sofas (or simply sitting on the grass)
One of the issues I am most preoccupied with is people’s state of mind. Just consider the extent to which the traffic on your way to work and how long you spent in the car can affect your entire day and even your decisions. The physical state of its employees has a significant effect on a startup. Note how drastically the dynamics change if you stand or walk during a meeting, or even if your chair is a little uncomfortable. We chose to furnish the open meeting room and all other meeting places, with sofas instead of chairs. This sounds like a small change, but just imagine how it would feel to hang around with your friends in the living room if you had to sit on conference room chairs instead of lounging on the couch.
If an open conference room is a somewhat revolutionary concept which some within the company might disapprove of, furnishing the conference room with sofas is totally worth the shot. Personally, I feel most natural sitting on the floor. One of the design concepts that I take with me from office to office (the concept, not the carpet itself) is an area with artificial grass where you can sit on the floor and feel a bit closer to the outdoors. Many of my most important meetings, including board meetings, were held while sitting on the grass.